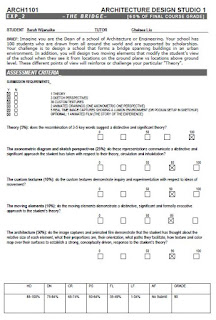Thursday, 14 May 2020
Experiment 2: Lumion Environment Submission
Link to Lumion Environment in Google Drive
https://drive.google.com/open?id=1ZJfVFUSVaMQrb7sRDt5vj_u_rkMNVgryExperiment 2: SketchUp Model Submission
Link to SketchUp Model in Google Drive
Hashtags Used to find Model in 3D Warehouse
Experiment 2: Theory
Architectural Theory
Movement in architecture is not only the literal motion of objects within a structure, but refers to the illusion of motion made by the architecture itself from a viewers perspective, as a result of its composition.
Reference:
Hardy, Adam. "The expression of movement in architecture." The Journal of Architecture 16, no.4 (2011): 471-497.
Experiment 2: Lumion Videos
Optional Overall Video of Model in Lumion
Moving Element 1
My first moving element is an automatically generated moving facade, where part of the 'Studio' building facade moves for the scene. Only parts of the facade open at a time (not the whole facade at once), and these opened parts can only be seen from certain angles depending on where you are amongst the building, thus reiterating my architectural theory of the illusion made depending on the viewers perspective.
Moving Element 2
My second moving element is a spiral elevator, placed in the gallery. For a person in the elevator, everything around them would appear to be spinning, but to someone external to the elevator, they are the elevator and the people inside it are the only ones spinning. Thus, reiterating my architectural theory of movement as an illusion.
Experiment 2: Textures
Rotational
Linear
Scalar
Chosen Word 1: Illusion
I chose this word as it refers to my theory of movement as an illusion.
Chosen Word 2: Mechanical
Chosen Word 3: Fluidity
Experiment 2: Axonometric and Two-Point Perspective GIF
Axonometric GIF
Using 6 rectangular prisms, as required, I created a concept model of my model.
Two-Point Perspective GIF
I then rotated the concept model 180 degrees, and created a two-point perspective diagram.
Experiment 2: 3 Sketch Perspectives
3 One- Point Perspective Drawings
Extra: Two-Point Perspective Drawing of Cross
'Cross' from SketchUp
Experiment 2: Week 4
Subscribe to:
Comments (Atom)

























